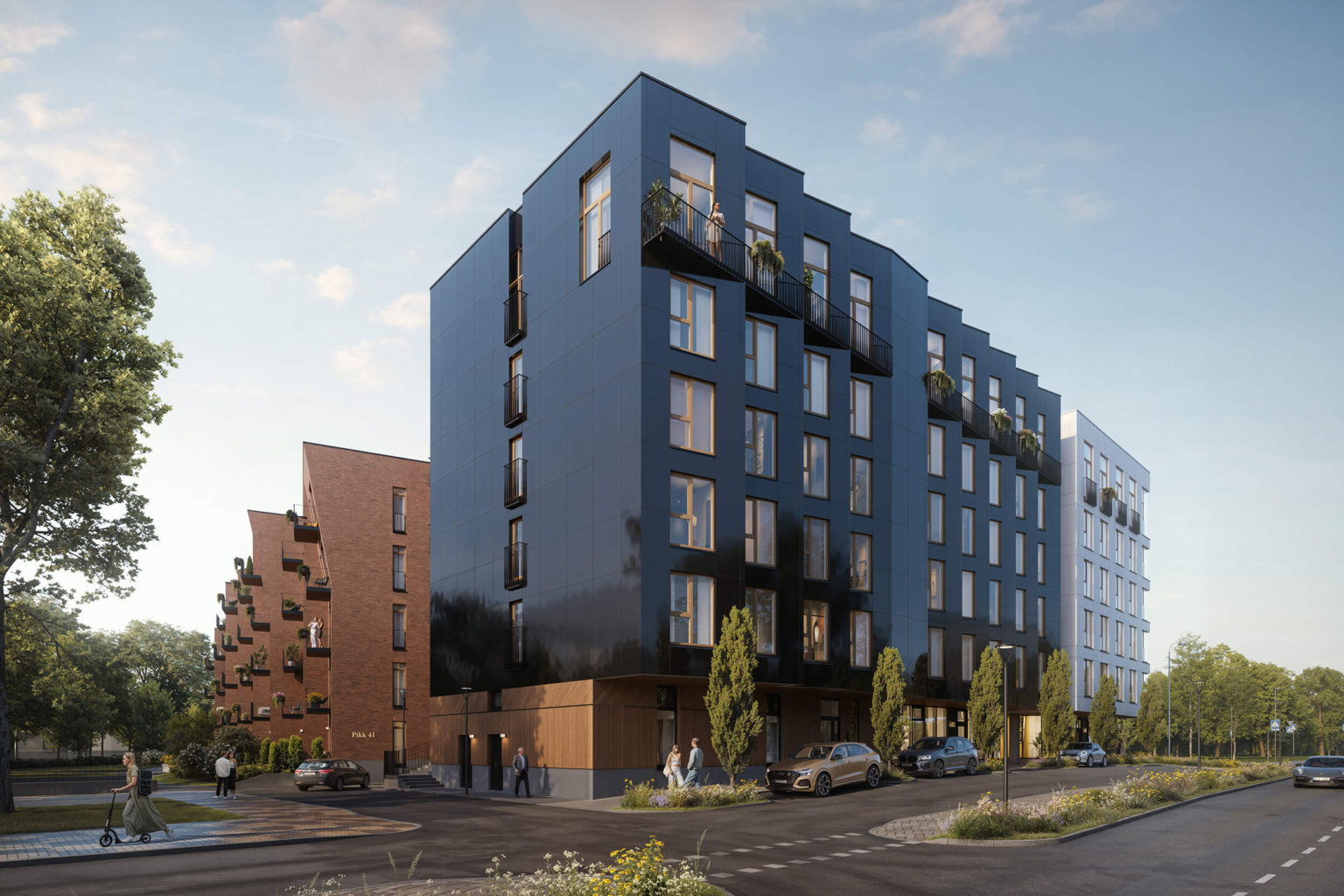Pluss Arhitektid OÜ
The vision for Raatuse Residences seeks harmony between historical heritage and the modern urban space. Our architectural solution strengthens the cohesion of Tartu city center by creating a carefully planned, people-friendly environment. The semi-private areas, a green network, and safe pathways bring life to the streetscape and offer versatile opportunities for households with different lifestyles. The result is a functional and diverse urban space that fosters community and supports sustainable living.
KIVISILLA OÜ (LANDSCAPE ARCHITECT)
The landscape design of the development aims to create a cozy and contemporary courtyard that seamlessly integrates into the surrounding architecture. The focus is on car-free spaces, lush greenery, and sustainable biodiversity.
Most of the landscaping is arranged in raised planting beds built above the underground parking level using retaining walls. The areas with retaining walls feature trees, shrubs, and perennials that provide structured spatial articulation and give the courtyard a look of dense greenery.
The courtyard is divided into outdoor zones with distinct characteristics. A café area is planned along Raatuse Street that compliments the urban space and the bus stop nearby. At the heart of the development lies a central square, the main gathering area that unites the residents and fosters an open, community-oriented atmosphere.
Semi-private zones are created with greenery and retaining walls to add privacy.
The central square is framed by low walls, highlighting its openness and structure. Seating and a swing will be placed at the edges of the square, with a bicycle-friendly relief paving as a distinctive feature adding character to the area.
Apartments on the first three floors have private garden pockets with small wooden terraces next to glass doors. These pockets are bordered by greenery, retaining walls, or slopes to ensure a peaceful, secluded outdoor area for each resident.
