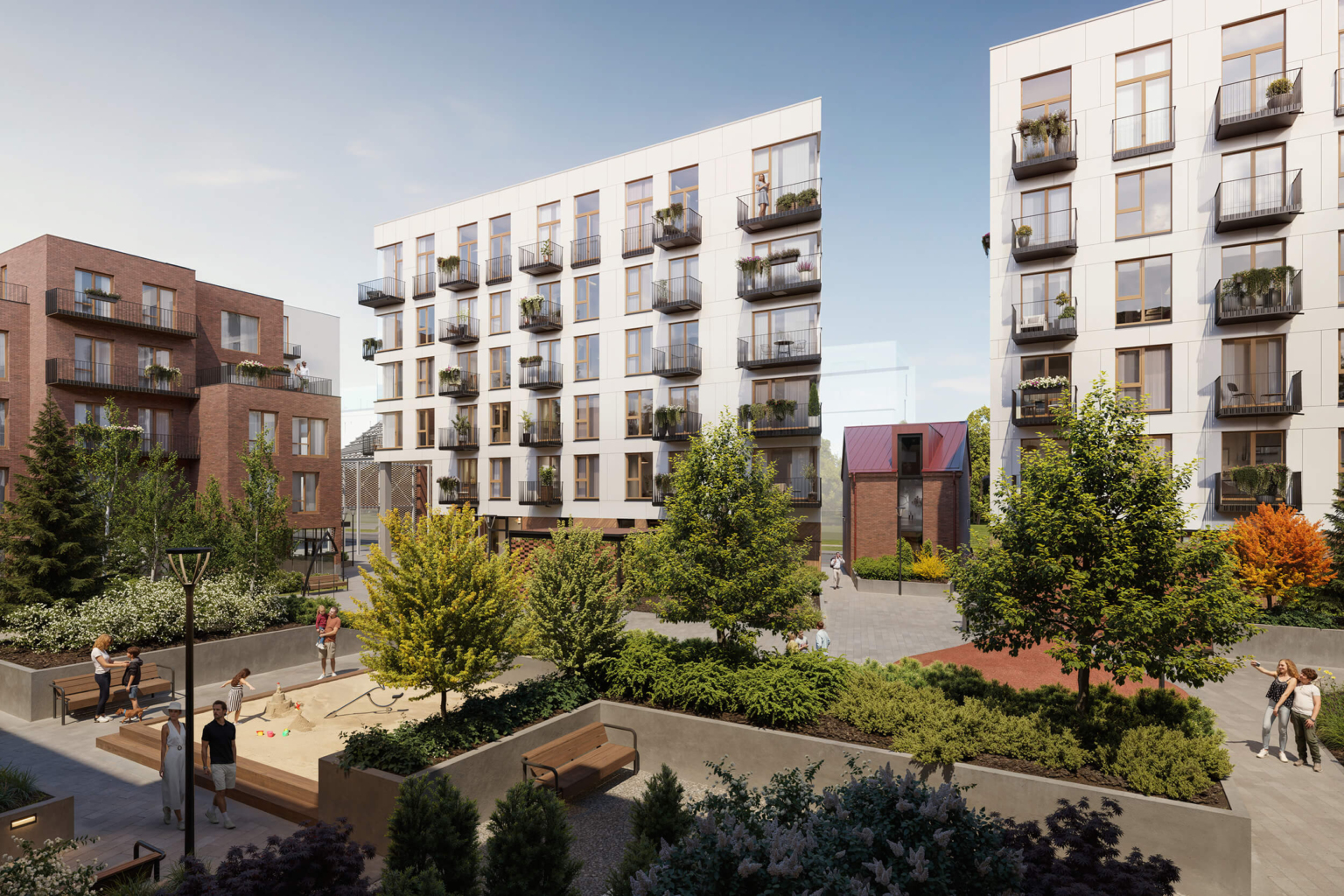INTRODUCTION
In the coming years, Raatuse Quarter will transform into a contemporary residential and business district where modern architecture, green recreational areas, and an active community come together. Eight new buildings will be constructed along Raatuse Street, offering an inspiring living environment for students, families, and those enjoying city life. Through smart spatial planning, the area will stand out for its thoughtful solutions, green courtyards, and a people-friendly atmosphere.
The heart of the quarter will become a vibrant residential and commercial center, where daily services, cafés, and leisure opportunities are all within easy reach. Public spaces are designed for diverse uses–a café plaza, a small central square at the heart of the development, and a spruce park integrated into the wider green network are planned. The people-centered design emphasizes greenery and relaxation areas, with seating, comfortable walkways, and a bike-friendly environment that includes parking, washing, and maintenance facilities for bicycles.
The architecture features a timeless modern design, large windows, and natural materials. The placement of the buildings creates a clear distinction between public and private areas, allowing residents to enjoy both the silence and benefits of urban life.
Sustainability is a central principle of the development. Alongside new architecture, the area’s historical layers are also valued. Bricks from demolished buildings will be reused in new construction to reduce environmental impact. Two historical red-brick buildings are to be preserved and restored: one will be reconstructed in its original form and volume; the other’s street-facing facade will be retained as an architectural installation and shelter, uniting historic and contemporary design in harmony. All new buildings meet high energy-efficiency standards, offering their residents a modern and eco-friendly place to live and work.

